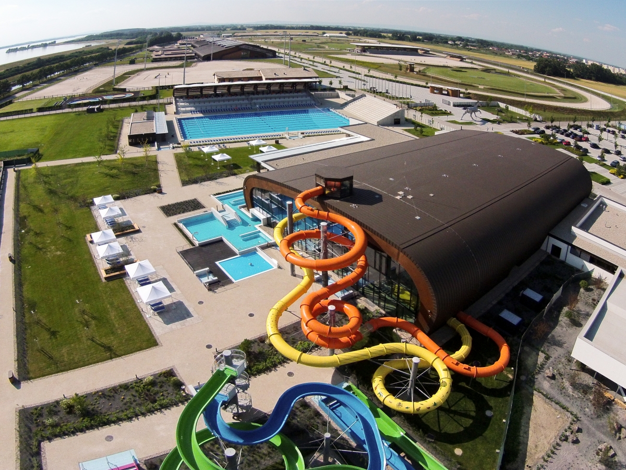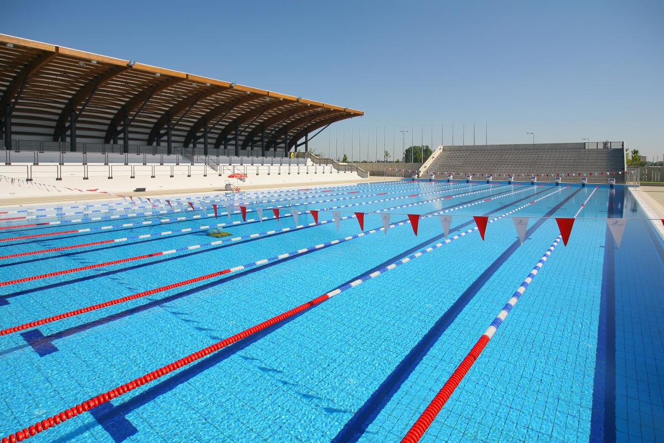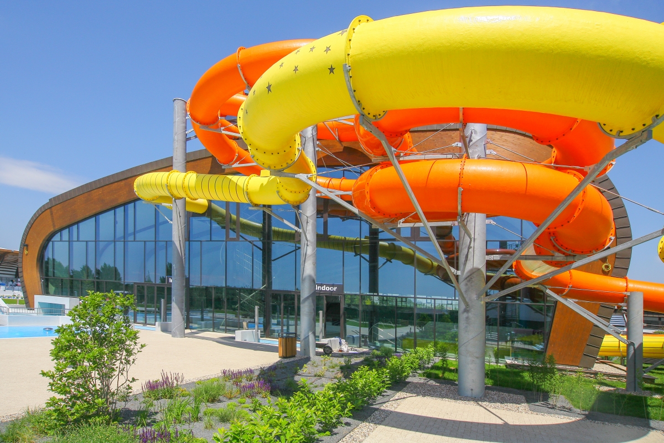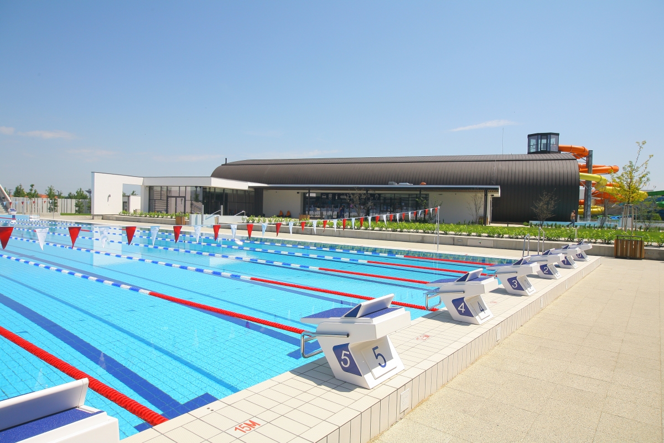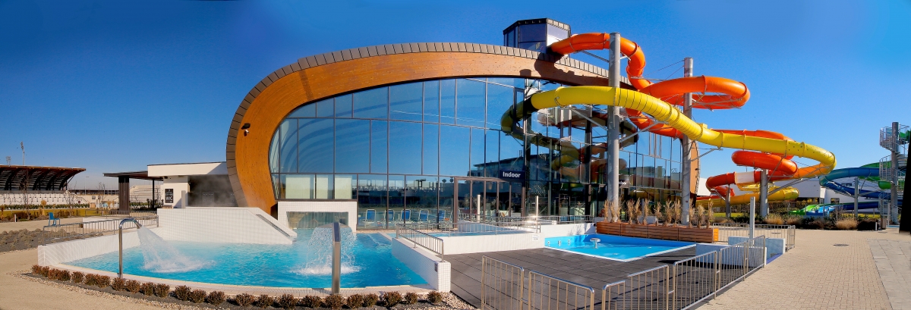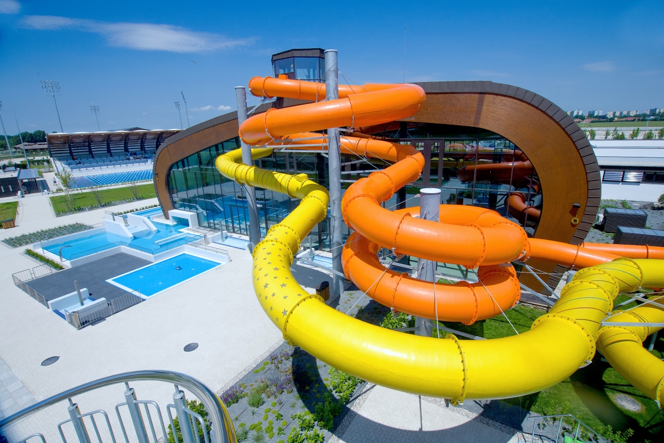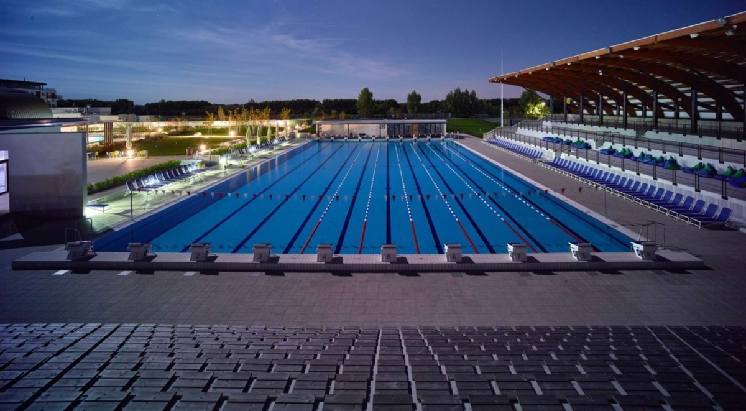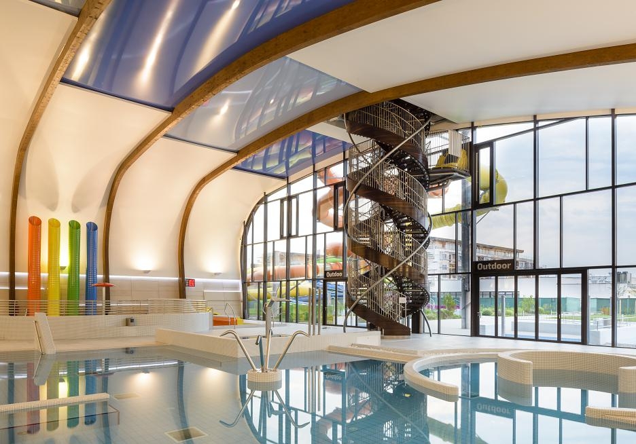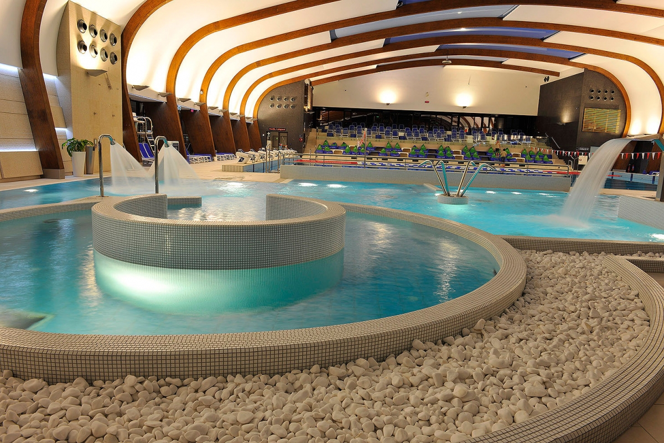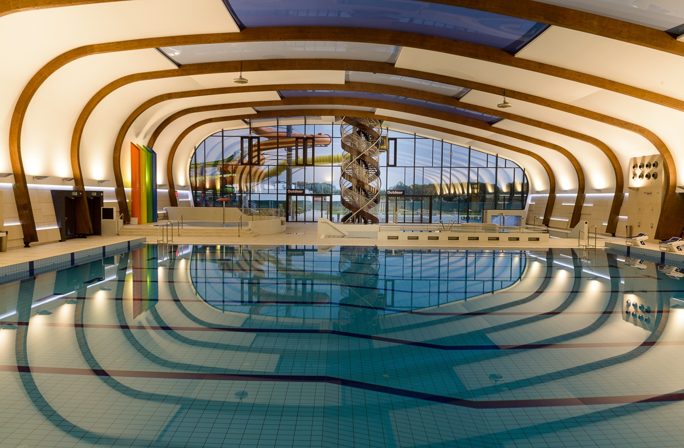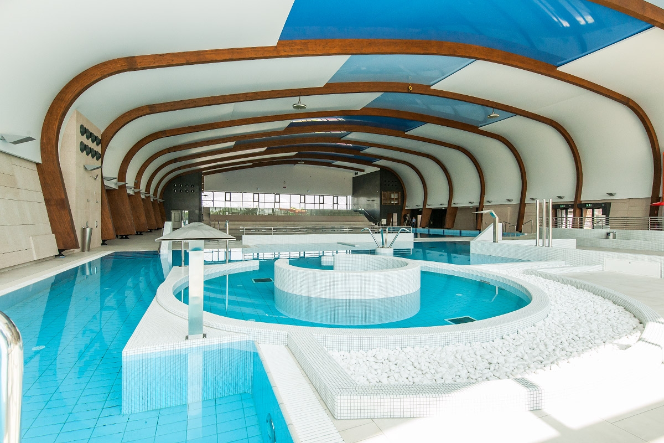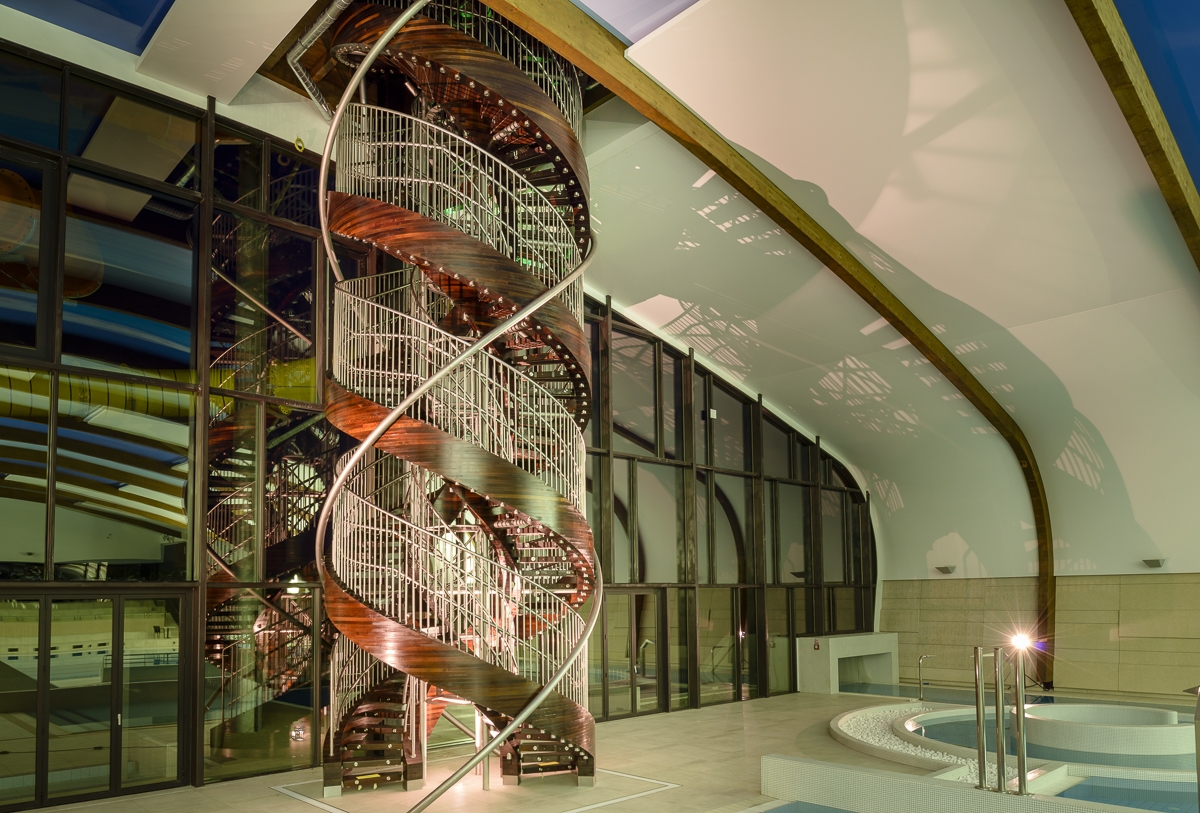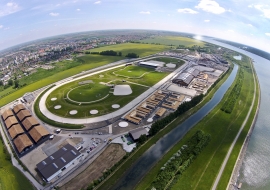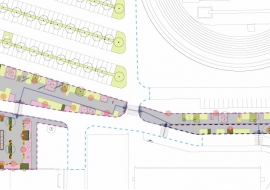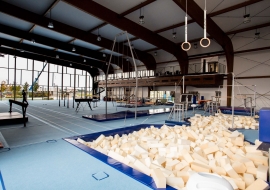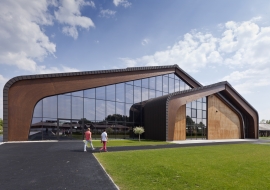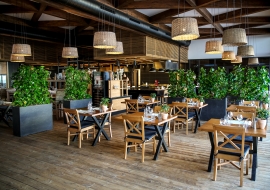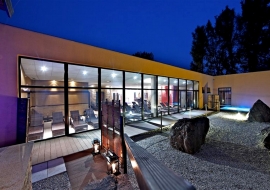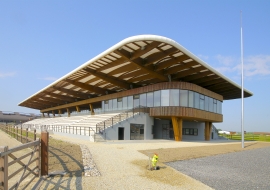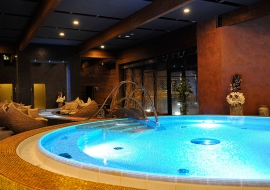AQUAPARK
Šamorín, Slovakia
Aquatic Sphere is part of the recreation and sports complex X- BIONIC® SPHERE in Šamorín, Slovakia.
Positioning of the building serving as aqua park was a subject of connection to an existing object of the former sanatorium, now integrated into the new Aquatic Sphere building , and collision-free functioning of the entire complex.
The building is designed in accordance with the requirements for an organization of national and international professional sporting events and competitions. With its concept, size and equipment it offers top conditions for proffesional swimming, water polo and synchronized swimming. But next to proffesiolas, it also offers plenty of space and opportunities for meaningful and healthy spending of leisure time for the public.
Architectural design of the aqua park is based on its functional units - entrance hall, pool hall, dressing room and facilities. In the pool and entrance hall there is an emphasis on transparency, openness and attractiveness of the environment. Hidden simple cubic modules of facilities complement the whole concept.
The aqua park has five water slides. All slides are made by traditional manual techniques. Two indoor slides are full tube with a diameter of 1000 mm, with the possibility to choose one of ten programs of light and sound effects. Outside there are another two slides with a length of 78.9 m and 108.4 m and a group of small slides of 17.5 meters used in the summer season.
Significant architectural element of the swimming pool hall with dimensions of 55.2 x 34.7 m and a height of +11.1 m, is the supporting roof structure made of glued wooden trusses. Twelve two-joint frames with axial distance of five meters are of atypical arcuate shape. Their expressiveness is strengthened by spotlights placed on their bottom.
Tensioned soffit with acoustic micro-perforation was elected for the ceiling . This material follows the curved bottom edge of the wooden trusses without rupture, does not weighten roof construction, is durable and suitable for aggressive environments of aqua park and creaties a comfortable acoustic environment in the hall. The soffit also disperse light from the reflectors. Blue and white color scheme was chosen so that the ceiling evokes the day sky intersected by a staircase leading to a slide tower above the roof of the hall.
The dominant feature of the hall space is two-armed wooden circular staircase in the shape of DNA. It is a unique design that has never been tested. Staircase diameter is 3.7 meters and height is 11.6 meters. Slide entrances are at two height levels. The staircase construction of the laminated thermised ash, characterized by high strength and durability, is supplemented with stainless steel elements for further reinforcement of the structure. Tenuousness and shape of these elements, however allow the wooden DNA screw to stand out.


